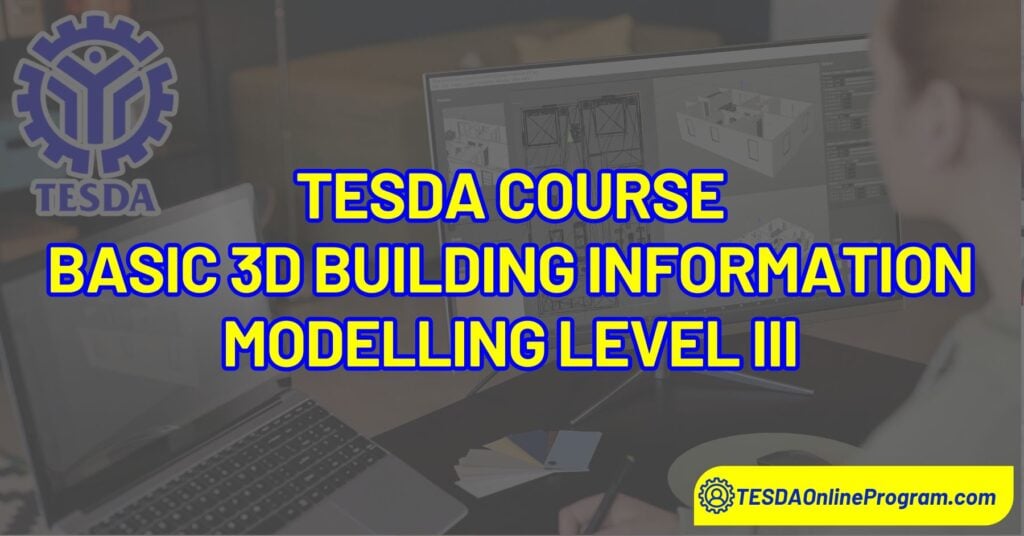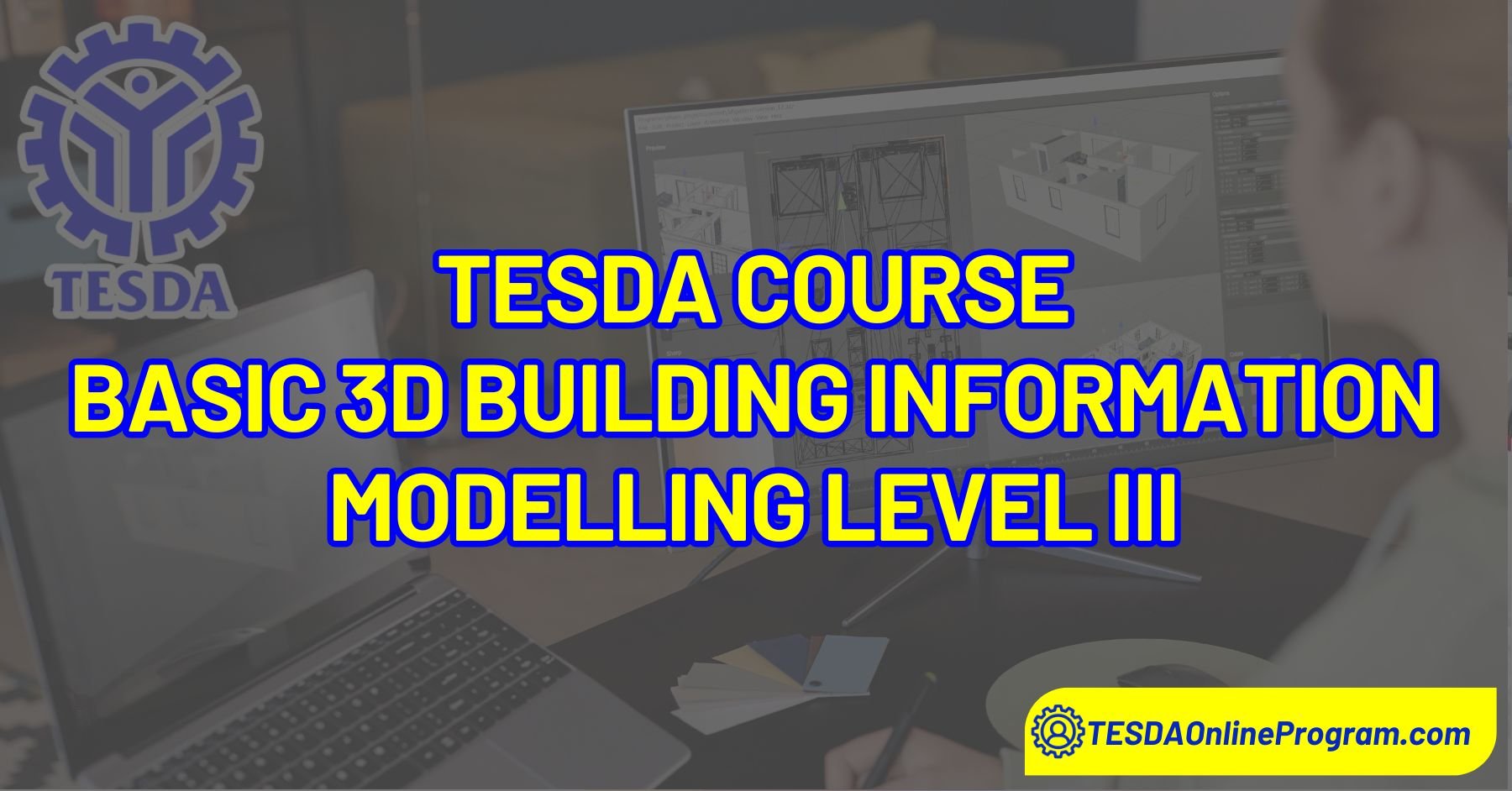The Basic 3D Building Information Modelling Level III course offered by TESDA is designed to equip learners with essential skills in digital construction and design. This training program focuses on developing proficiency in creating architectural and detailed layouts using advanced BIM software. It prepares individuals to work on vertical construction projects by introducing them to virtual modeling methods that are increasingly becoming the industry standard in the fields of architecture, engineering, and construction.
Also read: TESDA Information and Communication Technology Online Course
Through this course, participants will gain hands-on experience in modeling various building systems, including structural, electrical/electronic, sanitary/plumbing, and mechanical components. The program promotes a deeper understanding of how different elements of a building interact within a digital model, enhancing accuracy, coordination, and project efficiency. It is ideal for those pursuing careers in construction design, project coordination, and digital drafting using modern BIM technologies.

Course Description
This course trains learners to create detailed 3D models for buildings using BIM software. It covers architectural, structural, electrical, plumbing, and mechanical systems, preparing students for work in modern construction and design projects.
Benefits
Here are several benefits of taking the Basic 3D Building Information Modelling (BIM) Level III course:
- Industry-Relevant Skills – Gain hands-on experience with BIM software used in real-world construction and design projects.
- Career Opportunities – Increase your employability in architecture, engineering, and construction fields.
- Project Efficiency – Learn how to create accurate and coordinated models that help reduce design errors and delays.
- Multi-Disciplinary Knowledge – Understand how different building systems (architectural, structural, MEP) work together.
- Digital Competency – Stay up to date with modern construction technology and digital workflows.
- TESDA Certification – Receive a nationally recognized certificate that adds value to your credentials.
Units of Competency
This qualification consists of various units of competency, which are as follows:
BASIC COMPETENCIES
- Lead workplace communication
- Lead small teams
- Apply critical thinking and problem-solving techniques in the workplace
- Work in a diverse environment
- Propose methods of applying learning and innovation in the organization
- Use information systematically
- Evaluate occupational safety and health work practices
- Evaluate environmental work practices
- Facilitate entrepreneurial skills for micro-small-medium enterprises (MSMEs)
COMMON COMPETENCIES
- Perform mensuration and calculations
- Interpret 2D drawings and plans
- Apply quality standards
- Operate personal computer
CORE COMPETENCIES
- Analyze completeness of drawing for basic 3D Building Information Modelling
- Create a 3D Model of the architectural layout and details
- Create a 3D Model of the structural layout and details
- Create a 3D Model of electrical and electronic layout and details
- Create a 3D Model of sanitary and plumbing layout and details
- Create a 3D Model of the mechanical layout and details
Sample of Certificate of Completion

Job Opportunity
An individual who has attained this Qualification possesses the necessary skills and expertise to fulfill the role of:
- BIM Modeler
Qualifications
To be eligible for enrollment in this program, prospective trainees or students must meet the following qualifications:
- Good communication skills are required.
- Proficient in basic math and measurement.
- National Certificate Level II in Technical Drafting or high school graduate with drafting elective or 1 year of experience as a technical draftsman or AutoCAD Operator.
Also read: TESDA SCADA Courses
Requirements
To enroll in this course, you will need the following documents:
- PSA Birth Certificate
- High School or College Diploma
- Certified True Copy of Official Transcript of Records or Form 137
- Certificate of Good Moral Character or GMRC
- 1 x 1 and/or 2 x 2 pictures
To obtain further details, please reach out to the enrollment site that aligns with your requirements. Kindly note that the criteria may vary.
Instructor Credentials
Trainers for Basic 3D Building Information Modelling Level III should meet the following requirements:
- Hold Trainer’s Methodology Certificate (TMC) OR have training of trainers’ certificate OR be a practicing trainer for 2 years within the last 5 years.
- Have a minimum of 3 years of industry experience in 3D Building Information Modeling for MEPS or Architectural and Structural layout and details.
These requirements ensure that the instructor is fully prepared to teach and guide students in the field of 3D Building Information Modelling, while also guaranteeing that the students have access to all the necessary tools and resources.
Also read: TESDA Mechatronics Servicing Courses
Summary
The Basic 3D Building Information Modelling Level III course by TESDA equips individuals with advanced skills in architectural layout and detail modeling. It offers several benefits, including industry relevance, career opportunities, and a comprehensive understanding of the field. With a range of competencies covered in this qualification and experienced instructors guiding students, it is an excellent investment for those looking to pursue a career in BIM modeling.

